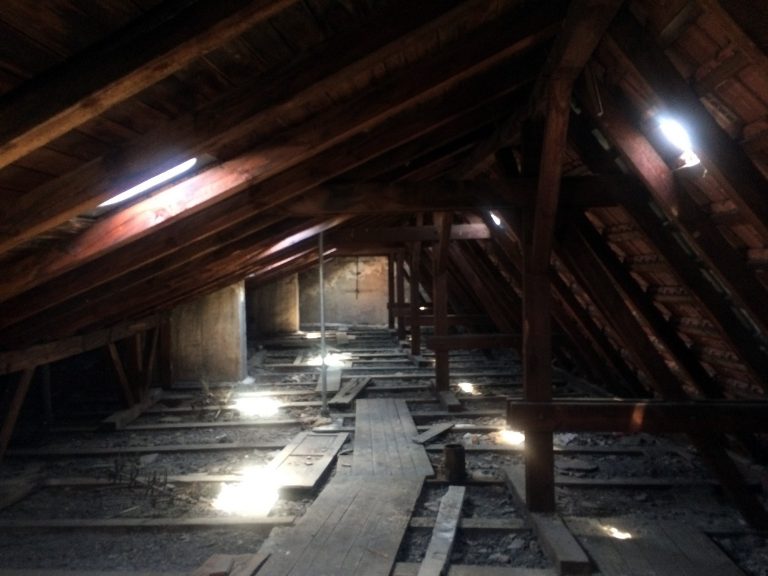The roof of this typical 30s-building in Berlin – Neukölln is to be converted into two-apartments with gallery levels and generous roof terraces to the splendid views to the back. benefiting from the views into an unusually large back garden.
2012 | Berlin | building in existing context | roof conversion | 70 m2 | initial design | planning application | execution and detail planning | construction tendering | survey and condominium application
features:
| hot water supply storage, bivalent powering through a condensing boiler and solar thermal | underfloor heating









