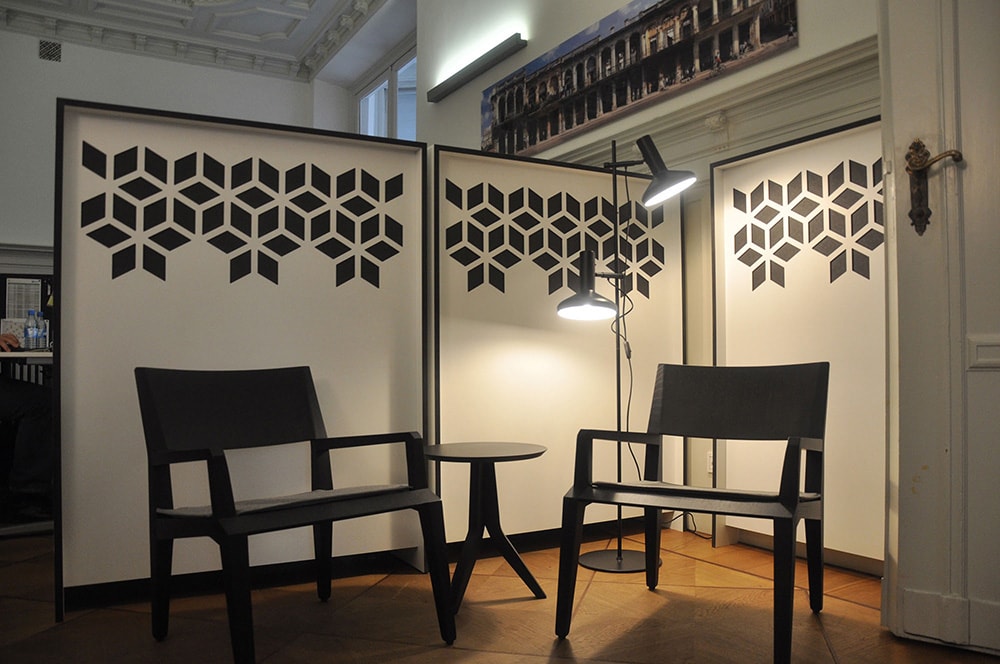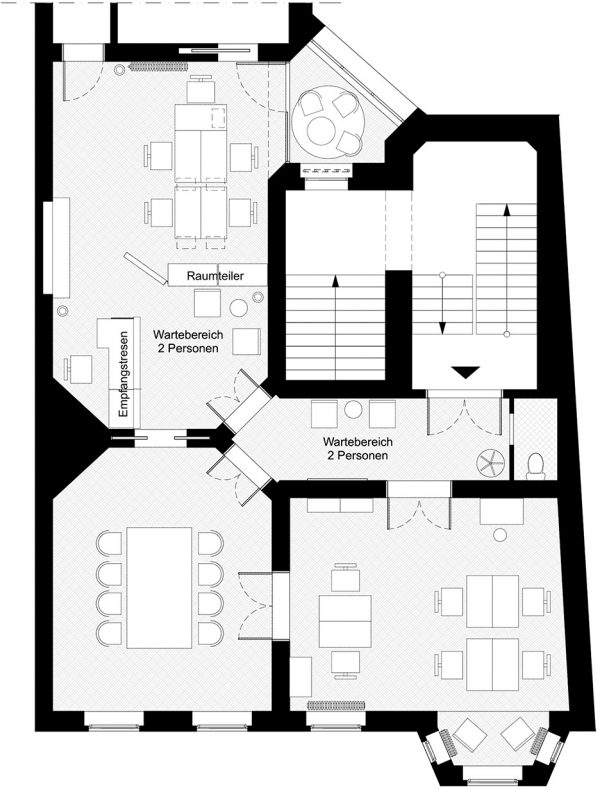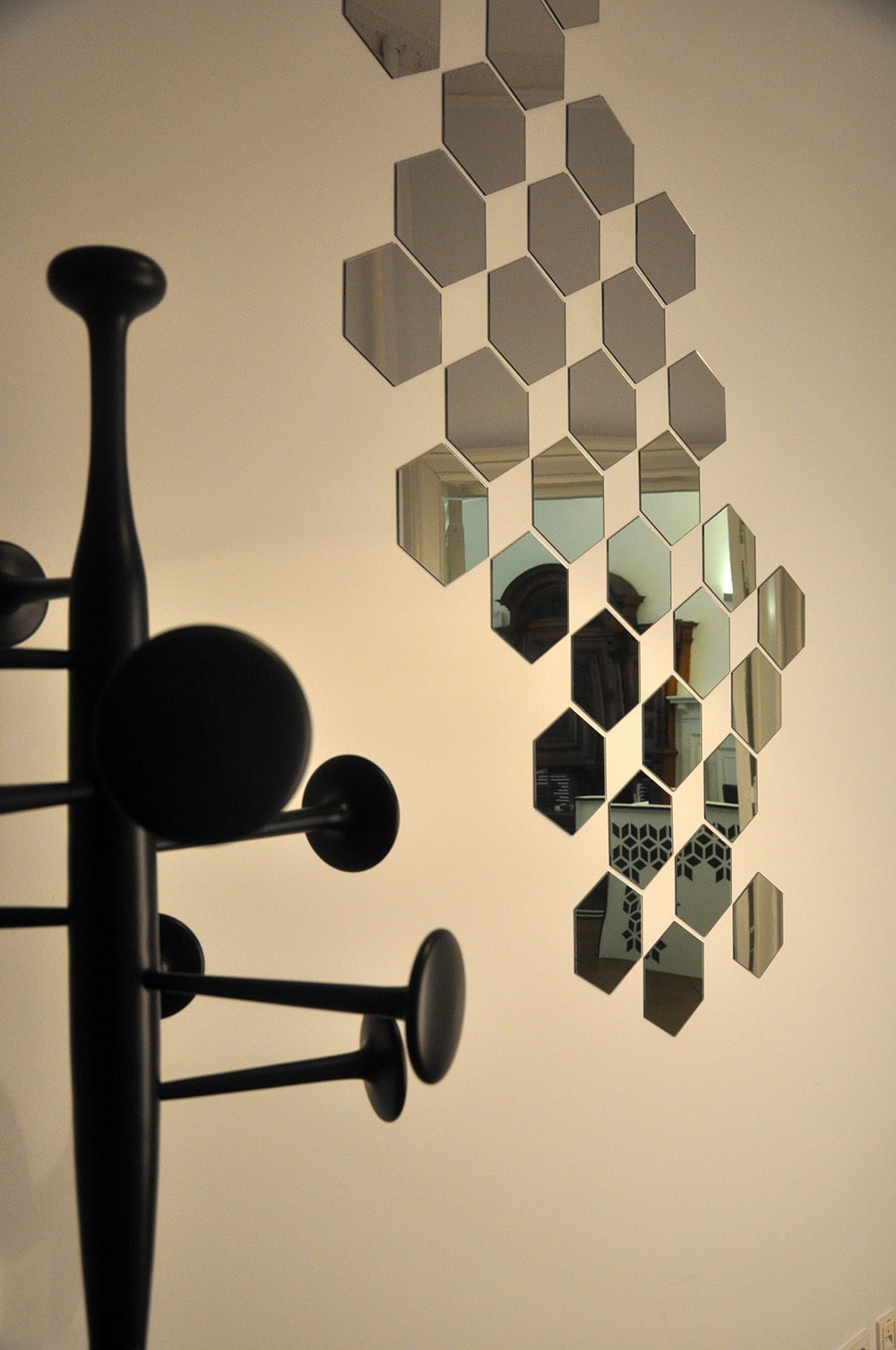In the office space of a 1st floor Berliner Altbau in Berlin – Kreuzberg the reception and waiting area as well as further workareas were renewed and opimalized. A closet with decorative patterns at the back was designed to serve as a dividing room element. The planning is a good example of how the functional needs of the staff can be met and yet combined with a maximum of well-being for visitors. A small space towards the back was transformed into a green hanging garden, an informal meeting spot for staff.
2016-17 | Berlin | building in existing context | 70 m2 | LP 3,5,6,7,8 | Interior Design
features:
sun shading and optical division walls | design of closet, paravent, reception desk | sampling of furniture and objects | electrical planning | light planning | colour consultation












