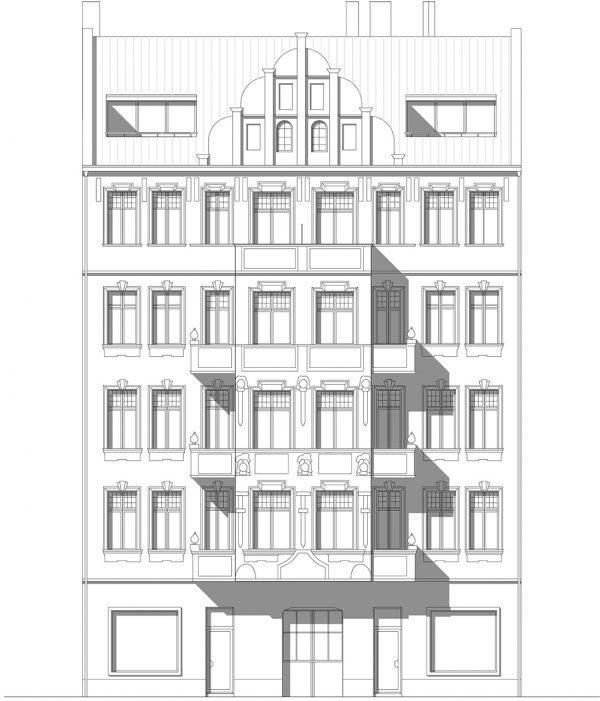The roof of this 5-storey listed building in Berlin – Friedrichshain was converted into two living units- each with a generous terrace with views to the the industrial harbour and the river Spree. The outer envelope had to mirror that of the neighbouring twin house, both houses acting as an island in midst of DDR prefab buildings. During construction time an effort was made for existing textures and materials (brick walls, timber structure) to be integrated into the internal roof space. To the back of the building the cornice was heightened, French windows bringing light and panoramic views into the new rooms.
2016 | Berlin | building in a listed building | 250 m2 | LP 1-4
features:
Lift planning | coordination with the architect of the neighbouring house | decisions on colour- and materials in coordination with planning authorities










